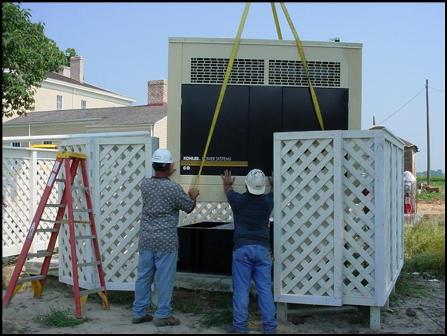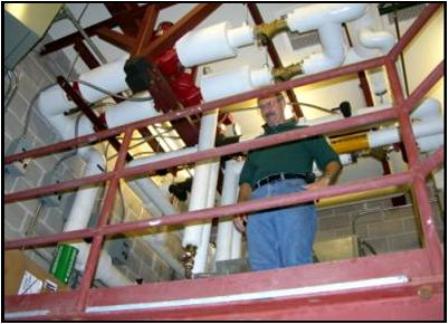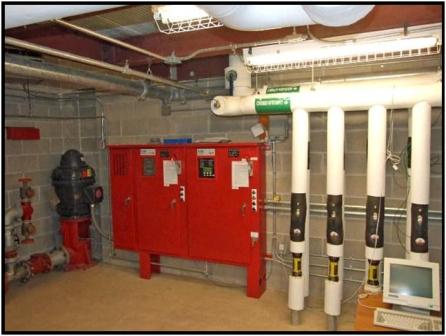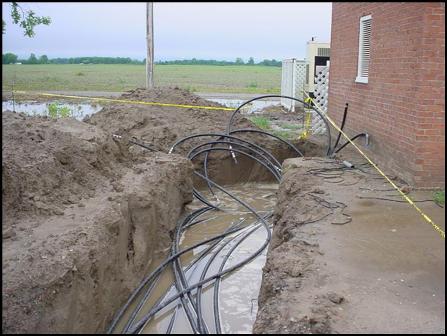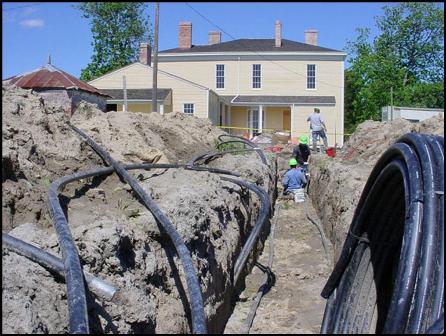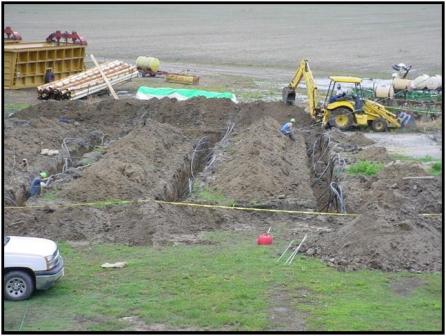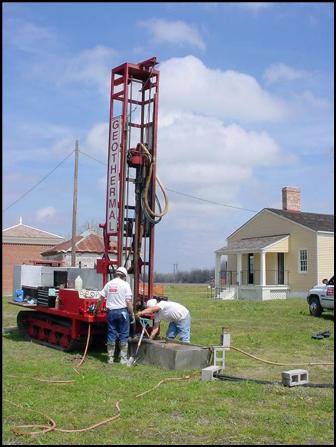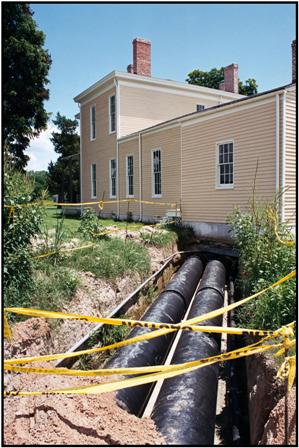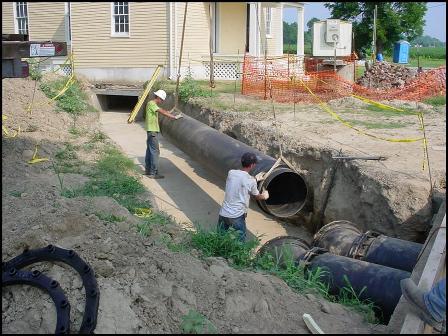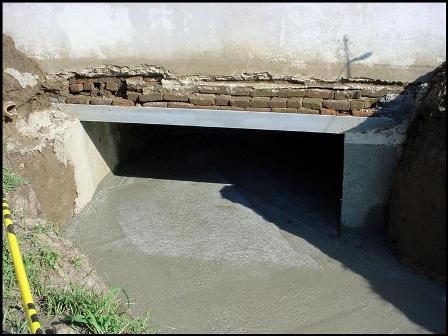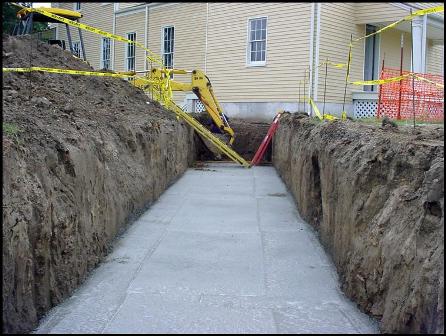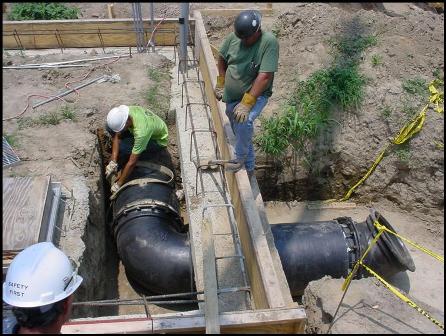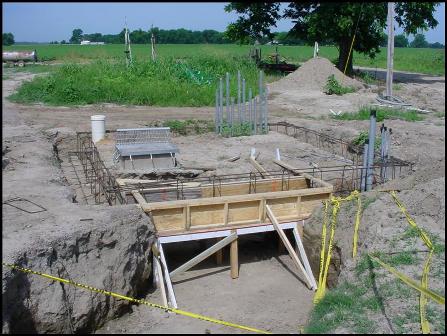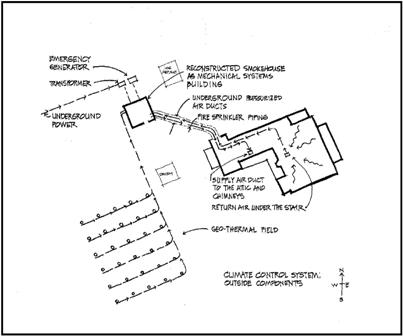Climate Control: Exterior
Climate Control: Exterior
The Lakeport Plantation house features a state-of-the art climate control system that serves as a national Best Practices Model for historic homes. The HVAC design team was led by Ernest Conrad of Landmark Facilities Group in Norwalk, Connecticut, working with Lakeport architect Charles Witsell of WER Architects in Little Rock. Exterior components of the climate control system are quiet and invisible to visitors, with fans, pumps, compressors and other equipment located in the accurately reconstructed smokehouse. Air for the house is conditioned from the smokehouse, with temperature or humidity modified as required, then delivered to the system’s interior components through waterproof, underground high-pressure air ducts. Rather than installing loud and unsightly chillers for cooling, the project uses a geo-thermal heat pump system of closed loop tubing buried 300 feet underground. An enclosure behind the smokehouse contains the facility’s electrical transformer and emergency generator. In the event of a power failure, the generator activates and keeps the fire protection system operating.

