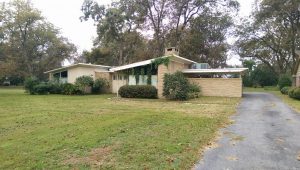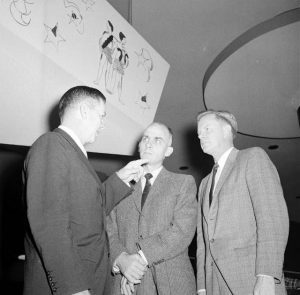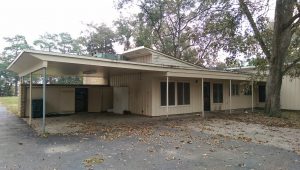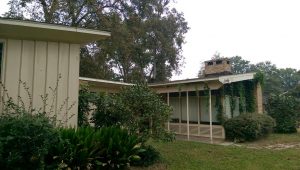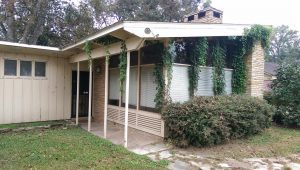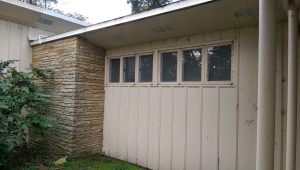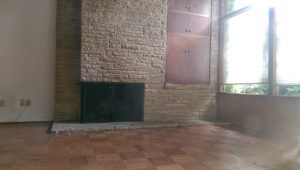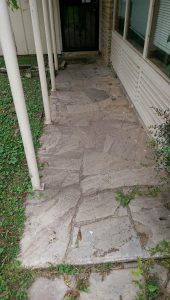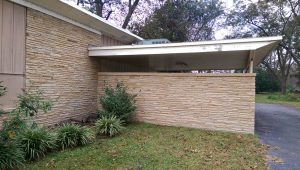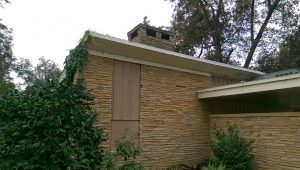Press Release — Lakeport Legacies — June 23 — Clean Lines and Open Fields: A Look at Mid-Century Modern Architecture in the Arkansas Delta
For immediate release 5/14/
Lakeport Plantation’s monthly history talk, Lakeport Legacies, will feature Mason Toms. In his talk, “Clean Lines and Open Fields: A Look at Mid-Century Modern Architecture in the Arkansas Delta,” Mr. Toms will explore the region’s most interesting Modern architecture. Structures like the old Dermott State Bank (now Simmons) and St. Luke’s Lutheran Church in DeWitt exemplify the optimism and booming economy of the decades after World War II. Today Modernist architecture is gaining the appreciation of both historians and architecture buffs for its clean lines, functional planning, and futuristic detailing.

McGehee Bank. It was not uncommon for banks to build grander examples of Mid-Century Modern architecture in smaller, rural towns. The architecture signaled trust and stability through “modern and up-to-date” practices. The Modernist-style McGehee Bank, built in 1960, was designed by Little Rock architect Edward Brueggeman
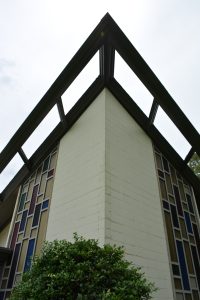
St. Luke’s Lutheran Church, DeWitt. Lutherans in rural south Arkansas constructed several Modernist houses of worship in the 1960s. Photographed here is the framework eaves and stained glass at St. Luke’s Lutheran Church in DeWitt. The church was constructed in 1966 and designed by architect Scott Farrell. In nearby Gillett is St. Paul’s Lutheran Church, a 1966 design by architect Raymond Martin. In Crossett, Huddleston-Emerson-Stiller Architects of Shreveport designed the 1968 St. John’s Lutheran Church.
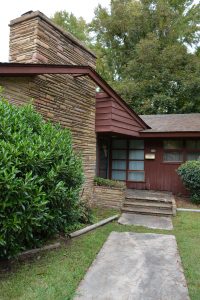
Dr. H.W. Thomas House, Dermott. Modernist residences in the Delta, like Dr. H.W. Thomas House in Dermott, emerged in the post-World War II ear. Built in 1954 by an unknown architect, the design is heavily influenced by the work of Frank Lloyd Wright. The design is low and somewhat “hugs” the ground. The heavy use of natural materials in the exterior cladding ties the building to the earth in Wrightian fashion.
For more information and to RSVP, contact Blake Wintory 870.265.6031.
Lakeport Legacies is a monthly history talk held on one of the last Thursdays at the Lakeport Plantation during the spring and summer. Each month a topic from the Delta region is featured. The event is free and open to the public. The Lakeport Plantation is an Arkansas State University Heritage Site. Constructed ca. 1859, Lakeport is one of Arkansas’s premier historic structures and still retains many of its original finishes and architectural details. Open to the public since 2007, Lakeport researches and interprets the people and cultures that shaped plantation life in the Mississippi River Delta, focusing on the Antebellum, Civil War, and Reconstruction periods. Arkansas Heritage Sites at Arkansas State University develops and operates historic properties of regional and national significance in the Arkansas Delta. ASU’s Heritage Sites include the Hemingway-Pfeiffer Museum and Educational Center, Southern Tenant Farmers Museum, Lakeport Plantation, the Historic Dyess Colony: Boyhood Home of Johnny Cash, and the Arkansas State University Museum.
Lakeport Plantation • 601 Highway 142 • Lake Village • AR • 71653 • lakeport.astate.edu • 870-

